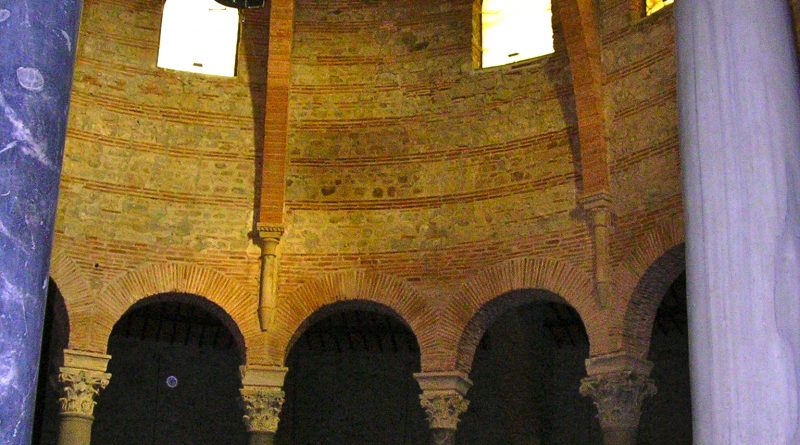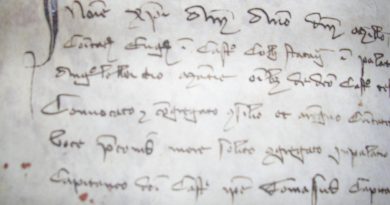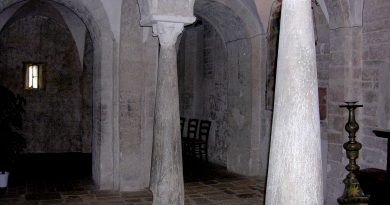A circular church from Byzantine Perugia
Despite the lack of direct historical references about the history of Perugia in the early Christian age, we know that around the seventh century Perugia was part of the Byzantine state: a large Christian state that was based on the structure of the Exarchate, whose network of territories were defended by a specialized and multi-ethnic mobile army. We also know that Perugia – except for short periods – remained under Greek influence during the early Christian age.
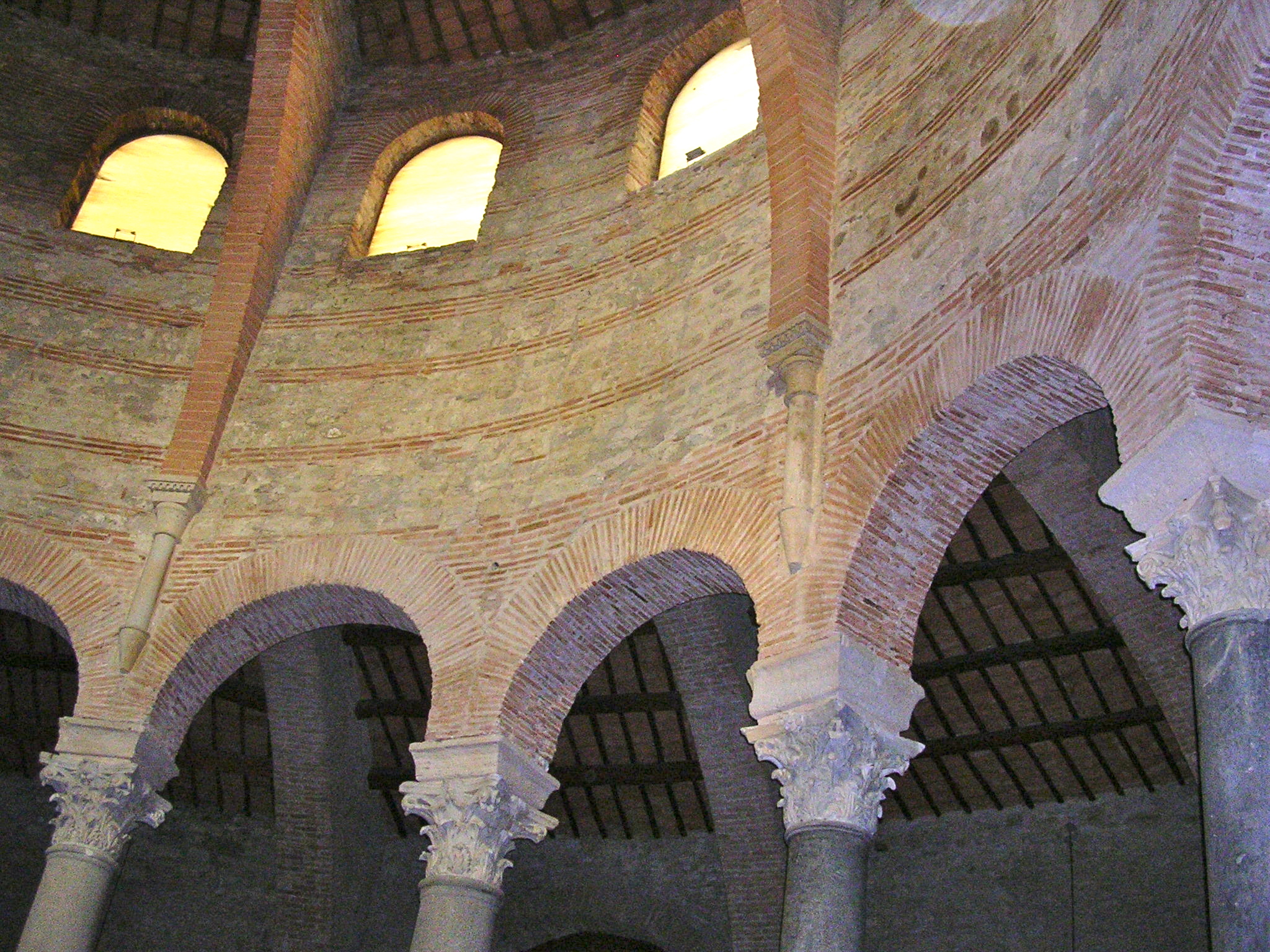
The Duchy of Perugia was ruled by a Dux Perusinorum and could mantain a relative political and administrative independence within the territory of the Exarchate, while still remaining loyal to the Pope and to the Exarch.
To understand more about this fascinating yet somewhat mysterious period in the history of Perugia, we have the example of a circular church dedicated to the Archangel Michael (Tempio di Sant’Angelo), the only remaining monument dating back to the early Christian age. This church is found on the way out of the city as one passes through the northern Etruscan gate of Perugia.
The lack of direct references about the construction of this primitive Christian church, has led scholars to develop different chronological hypotheses: the most recent research tends to date the building to the early seventh century, while previous traditional studies dated the monument to the V – VI century AD.
The choice of the location of this Christian temple, built on top of a hill that was previously used as a necropoli (cemetery) during the Etruscan and Roman ages, was undoubtedly strategic:
it was located along the important Amerina route, the ancient road that came from Rome and continued through Perugia to the North, in the direction of Gubbio, where it rejoined with the Roman road named Flaminia.
In the sixth century the Amerina road was a diverticulum of the Cassia road, the Roman route which also played a central role in the spread of Christianity. The strategic position of Perugia between Rome and Ravenna allowed to the territory of Perugia to mantain relative autonomy, both political and administrative, within the vast and complex organization of the Eastern Roman Empire.
The researcher Scortecci says that during the Byzantine period Perugia was an independent duchy headed by a Magister Militum (a senior military officer of the Roman empire) whose military, civil and religious power allowed him to play an important role as mediator between the Pope and the local clergy.
A new community of Eastern origin comprised of milites (latin term for soldiers) and their respective families began to form around the powerful commander of the Byzantine garrison who settled in Perugia. Once they arrived in Perugia, this Greek-speaking community may have settled in the medieval quarter of Porta Sant’Angelo, the Northern district which was beginning to develop outside the city walls along the strategic Amerina road.
Following Scortecci’s hypothesis, one can imagine that the ancient church dedicated to the Arcangel Michael that stands atop this medieval district might have been the official place of worship of the Magister Militum and of the Greek-speaking group that was resident in Perugia. Scortecci points out that her hypothesis appears to be supported by the many similar architectural elements between the Christian Temple of Perugia and the Palatine Church of San Vitale in Ravenna, the official place of worship for the Eastern Emperor and his Court.
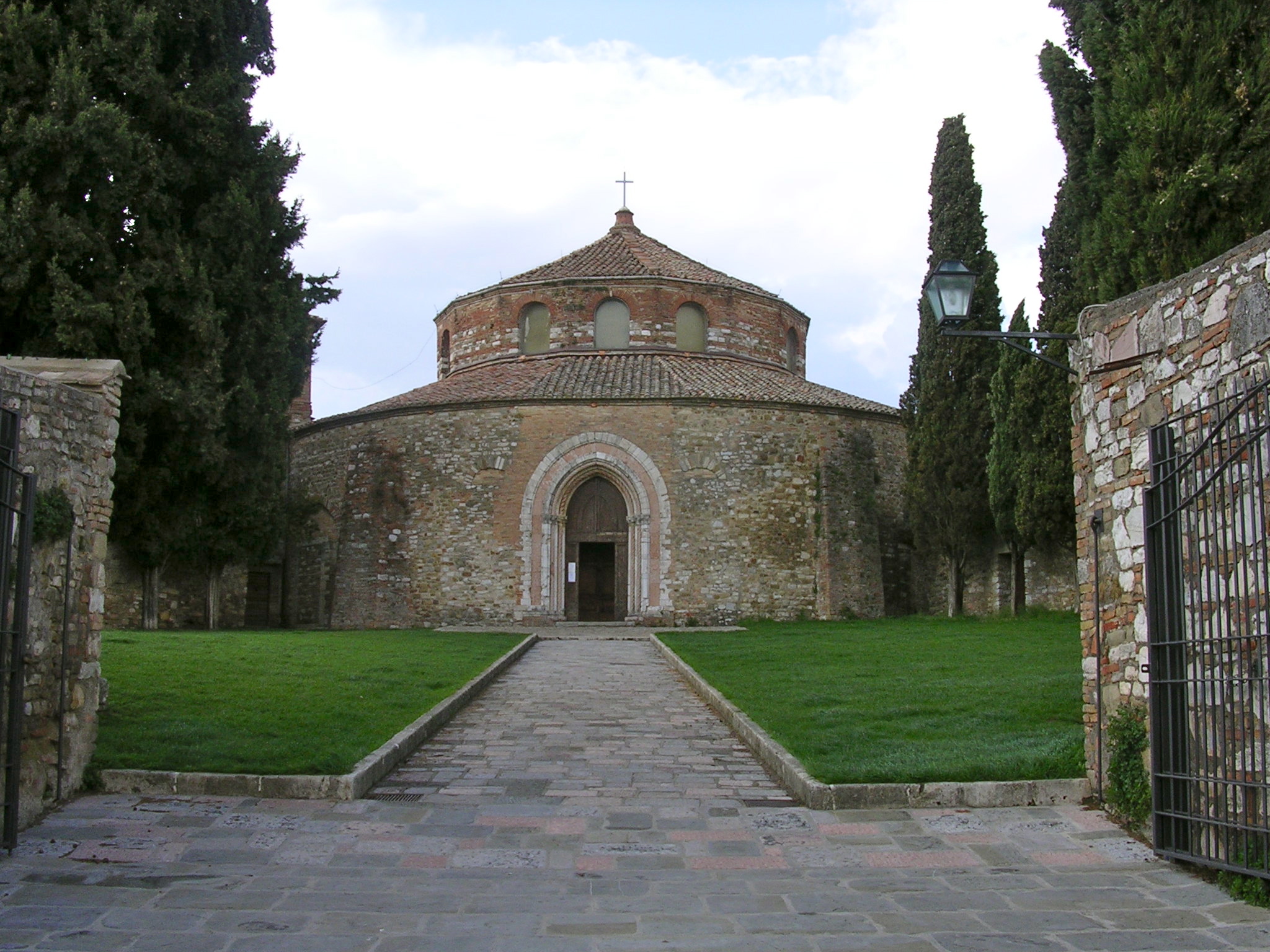
One thing is certain: during the fifth and sixth centuries the Christian Eastern Empire began to play a role as the principal political, administrative and artistic reference for Perugia. The church of Sant’Angelo, whose central plan was originally characterized by four chapels, each oriented according to the four cardinal (North, South, East and West) points, is the best example of how the Duchy of Perugia was able to renew itself with buildings inspired by Eastern prototypes during this difficult age characterized by the military pressure of Goths and Lombards. Foremost among them is the Holy Sepulchre of Jerusalem, whose Anastasis was built by Constantine with a circular structure, formed by three concentric rings, to protect the sacred central place in which Jesus had been buried.
Looking at the complex distribution of the interior of the Tempio di Sant’Angelo, undoubtely built by skilled architects, we note that the building is “the result of a complex artistic language which made use of both Eastern and Western styles, developed according to a precise taste that shows clear relationships with two of the most interesting centers of the Western Empire: Rome and Ravenna” [Scortecci] .
There are sixteen columns that are made of polychrome marble and grey granite that support the upper central structure that has twelve well-preserved arched windows that were built to give light to the church. They were arranged in four groups of three and were oriented according to the four cardinal points, in perfect correspondence with the underlying triforia (the name given to the openings made of three round arches that originally gave access to each one of the four side chapels).
The presence of these twelve windows and the respective lower twelve openings (triforia ) is symbolic . The number twelve is commonly used to refer to the number of the apostles and to the twelve tribes of Israel. However, in my personal opinion, the symbolic reference of this sacred number should be sought in the Book of Revelations, which describes the Heavenly Jerusalem : “The city is surrounded by a great and high wall with twelve gates , and at the gates twelve angels, and names writings, the names of the 12 tribes of Israel . On the East three gates, on the North three gates, on the South three gates , and on the West three gates” (Rev. 21: 9-13) .
Upon entering the “Tempio di Sant’Angelo”, the visitor will no doubt be struck by its architecture, in particular by the symmetry and elegance of the sixteen columns, borrowed from earlier buildings of the Roman age (spolia), that separate the ambulatory space from the central compartment, thus dividing the interior of the temple into two concentric naves. Perhaps even more impressive architecturally is the mesmerizing effect created when the sunlight streams in through the twelve arched windows, illuminating the polychrome marble and gray granite and creating a striking contrast of light and shadow.
Antonella Bazzoli – February 21, 2014
(translation from Italian done in collaboration with Lynn De la Torre)

